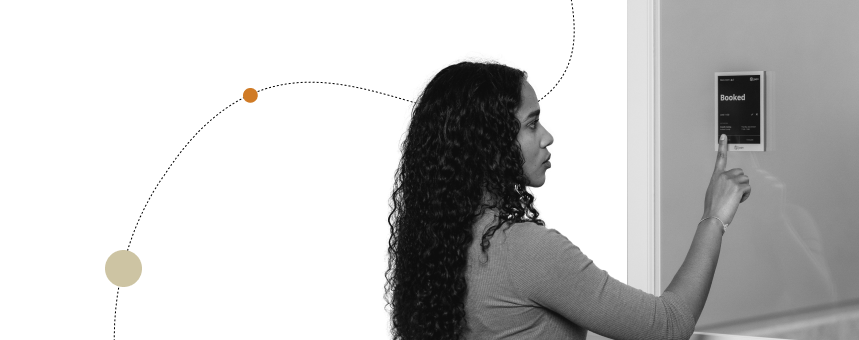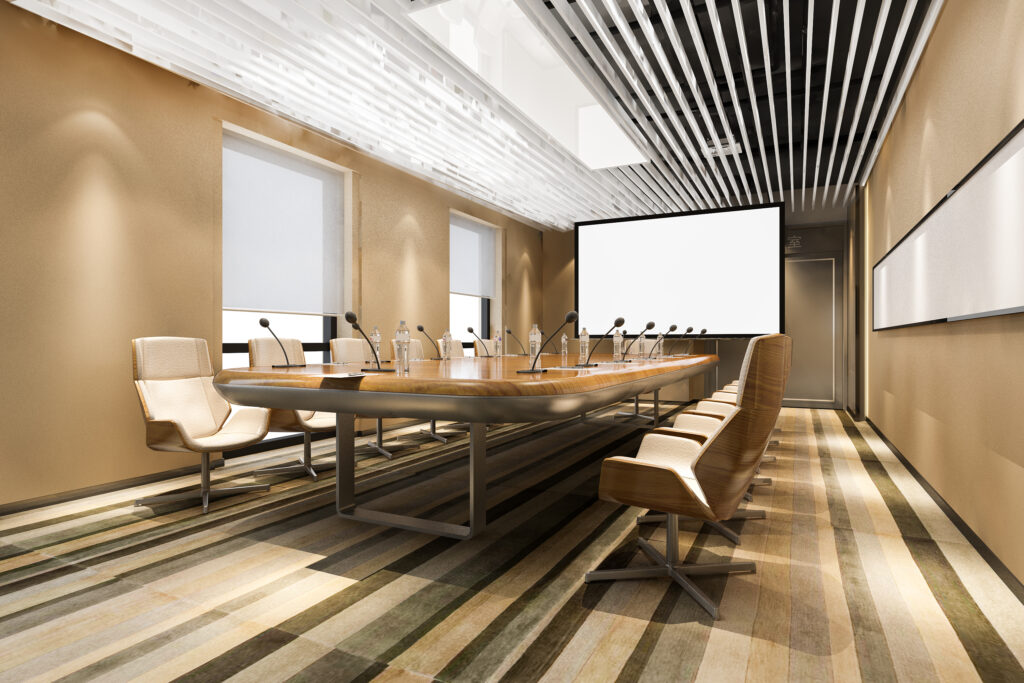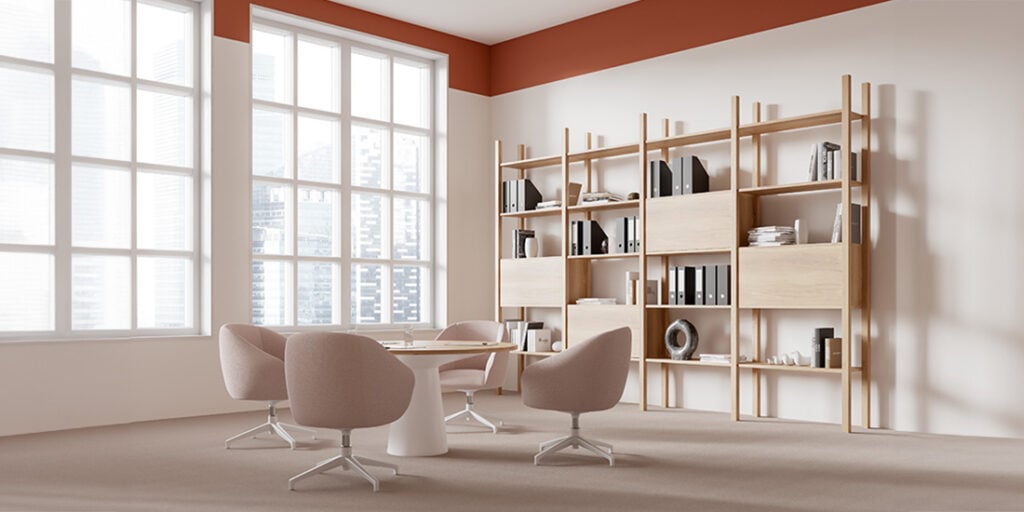



You’ve got a meeting room, and now you’re at the exciting crossroads of choosing how to arrange the furniture. It might seem like a minor detail, but trust us; it’s anything but trivial. The layout you choose can be the secret ingredient to a truly effective meeting experience.
In this blog, we’ll explore the nuances of different meeting room layouts, shedding light on how each setup can enhance your meetings. From fostering dynamic interactions to supporting focused presentations, we’ll break down the essentials of each layout and reveal which scenarios they’re best suited for.
Let’s dive right in!
Of course, you’ll want to include tables and chairs in your meeting room, but the real difference comes from how you arrange them. A well-considered layout can significantly enhance communication and collaboration, making your meetings more effective. The right setup is crucial for accommodating different types and sizes of meetings, whether it’s a brainstorming session, a client consultation, or team collaboration.
So, go beyond simply placing furniture; design your space to fit the purpose. Here are 5 layout ideas that can adapt to your needs and improve every meeting experience.

arrangement fosters face-to-face interaction, making it easier for participants to engage directly with one another, ensuring that everyone is within sight and encouraging equal participation. This setup not only promotes a sense of inclusivity but also helps maintain focus by keeping everyone in the same line of sight.
Best for: High-level meetings and decision-making sessions where everyone needs to be engaged in direct dialogue.
A large round table with chairs evenly distributed around it creates an egalitarian environment where everyone is equally involved. This arrangement fosters an inclusive atmosphere, encouraging open dialogue and collaborative discussions. With no head of the table, participants are more likely to contribute freely and share their ideas.
Best for: Collaborative discussions and team meetings.
Arranging tables in a U-shape with an open end facing the presenter or screen turns your meeting room into an engaging and interactive space. This layout ensures that everyone has a clear view of the speaker and can easily connect with each other, enhancing both visibility and interaction. The open end serves as a natural stage for the presenter, making it effortless to lead discussions and address questions.
Best for: Interactive meetings or training sessions.
In this layout, rows of chairs face a designated presentation area, often accompanied by tables for note-taking and convenience. This arrangement is designed to direct attention towards a single focal point, such as a speaker or presentation screen, ensuring that every participant has a clear view. The structured seating facilitates easy note-taking and keeps the focus on the speaker, making it easier for attendees to absorb information.
Best for: Training or seminar settings where the focus is on one person speaking to many.
In the collaborative layout, flexible seating arrangements featuring small tables or clusters of chairs are strategically positioned to support dynamic group interactions. This setup allows for easy rearrangement, enabling participants to shift and reconfigure their seating as needed to facilitate different types of group activities.
Best for: Group work and brainstorming sessions.
Read more about:

When selecting a meeting room layout, think of it as setting the stage for success. Your choice should align with the meeting’s goals and participant dynamics. Here are some key considerations to guide your decision:
When setting up your meeting room, don’t forget to upgrade your scheduling system. A modern scheduling solution can simplify reservations, eliminate scheduling conflicts, and prevent double bookings.
Consider a system like Joan: it syncs effortlessly with any calendar you already know and use, and you can upgrade it with our award-winning displays that will show meeting room availability at a glance.
Contact us to learn more about how our solutions can enhance your meeting room experience.